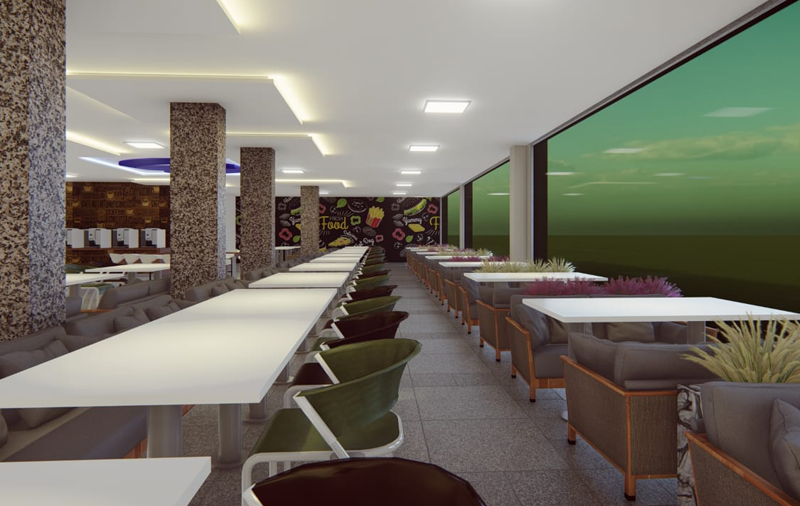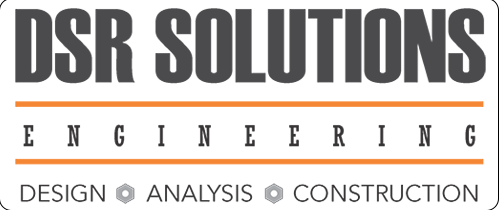Interior Design and Installation

DSR Solutions involve in designing and implementing of functional and aesthetically pleasing interior space. This process includes selecting furniture, fixtures, and finishes, as well as designing the layout, lighting, and other elements of the space.
The first step in the interior design process is to establish the goals and needs of the space. This includes determining the function of the space, the intended use, and the aesthetic preferences of the client or user. From there, the designer can develop a concept for the space that takes into account these factors.
The designer will then create a design plan, which includes a floor plan, elevations, and other detailed drawings that provide a clear picture of how the space will look and function. The designer will also select furniture, fixtures, and finishes that complement the design and meet the needs of the space.
Once the design plan is approved, the installation process begins. This includes ordering and procuring the necessary materials and furniture, as well as coordinating with contractors and other professionals involved in the installation process.
During the installation process, the designer oversees the implementation of the design plan, ensuring that everything is installed correctly and to the client's satisfaction. The designer may also make adjustments and refinements to the design as needed to ensure that the space meets the client's needs and vision.
Our final step in the interior design and installation process is to add finishing touches, such as artwork, decorative accessories, and other elements that complete the look and feel of the space. The end result is a functional and visually appealing interior space that meets the needs and preferences of the client.
We are a full service drafting firm providing a full range of mechanical 2D/3D CAD Drafting and Engineering Drawings.




























