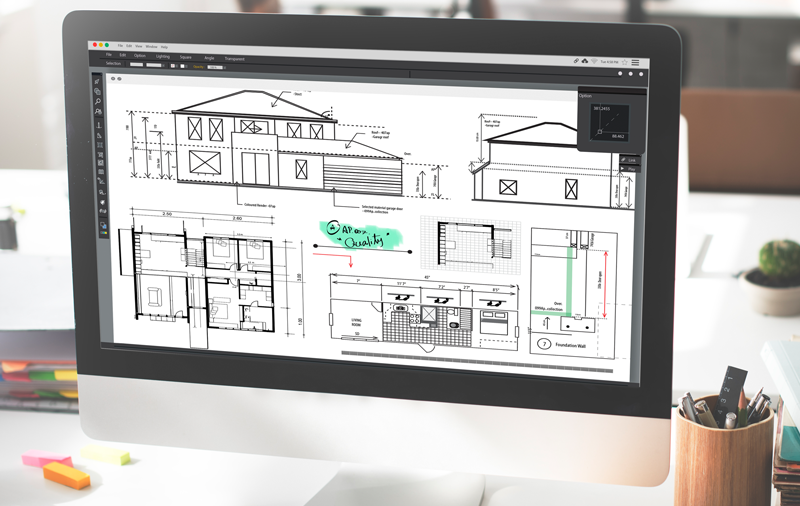CAD 2D Construction Blueprint

A CAD 2D construction blueprint is a technical drawing that provides detailed information about the construction of a building or structure. These blueprints are created using CAD (Computer-Aided Design) software and include precise measurements, dimensions, and specifications for every aspect of the building.
The purpose of a construction blueprint is to provide a comprehensive guide for construction teams, contractors, and other stakeholders involved in the building process. The blueprint includes detailed information about the placement of walls, doors, windows, and other architectural features, as well as electrical, plumbing, and HVAC (heating, ventilation, and air conditioning) systems.
Creating a 2D construction blueprint in CAD involves creating a digital model of the building in two dimensions. The CAD software allows the designer to create precise measurements, angles, and annotations, and to make changes and revisions quickly and easily.
The blueprint typically includes several different views of the building, including a floor plan, elevation views, and section views. Each view provides specific information about different aspects of the building, such as the layout of rooms, the placement of doors and windows, and the heights and angles of walls and rooflines.
We are a full service drafting firm providing a full range of mechanical 2D/3D CAD Drafting and Engineering Drawings.




























