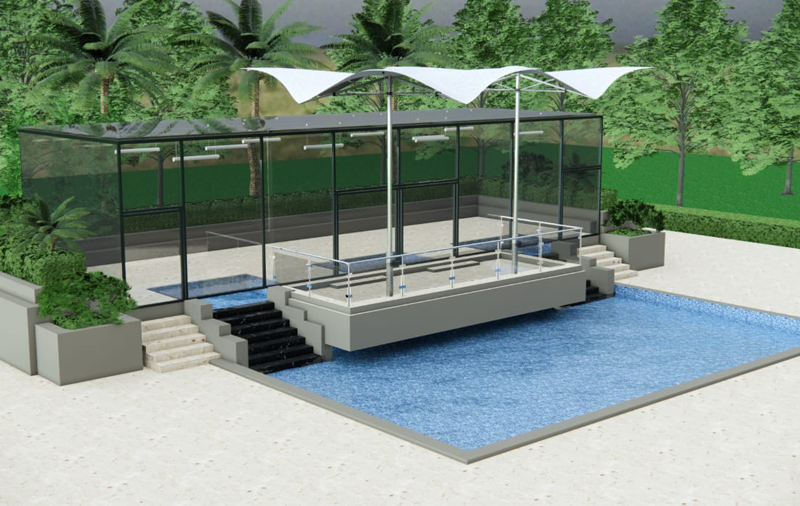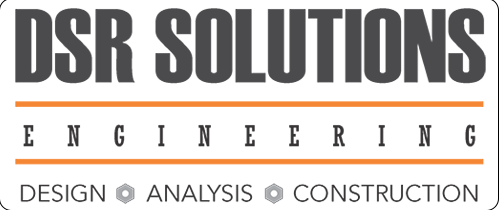CAD 3D Rendered Concepts

CAD (Computer-Aided Design) 3D rendered concepts are digital representations of architectural or product designs created using specialized software. These concepts provide a realistic visual representation of the final product or structure and can be used to communicate design ideas to clients, stakeholders, and construction teams.
3D rendering software uses complex algorithms and mathematical equations to simulate the behavior of light and materials, creating a realistic depiction of the design. The software can simulate a wide range of lighting conditions, such as daylight, artificial lighting, and even the reflections and shadows created by surrounding objects.
The final result is a photorealistic image or video that accurately represents the design in three dimensions. These renderings can be used to showcase the design to clients and stakeholders, to make design decisions, and to aid in the construction and manufacturing process.
The use of 3D rendered concepts in CAD has revolutionized the design industry by providing a more efficient and accurate way to communicate design ideas. It allows designers to test and refine their designs in a virtual environment before any physical construction or production takes place, reducing the risk of errors and saving time and money.
We are a full service drafting firm providing a full range of mechanical 2D/3D CAD Drafting and Engineering Drawings.




























