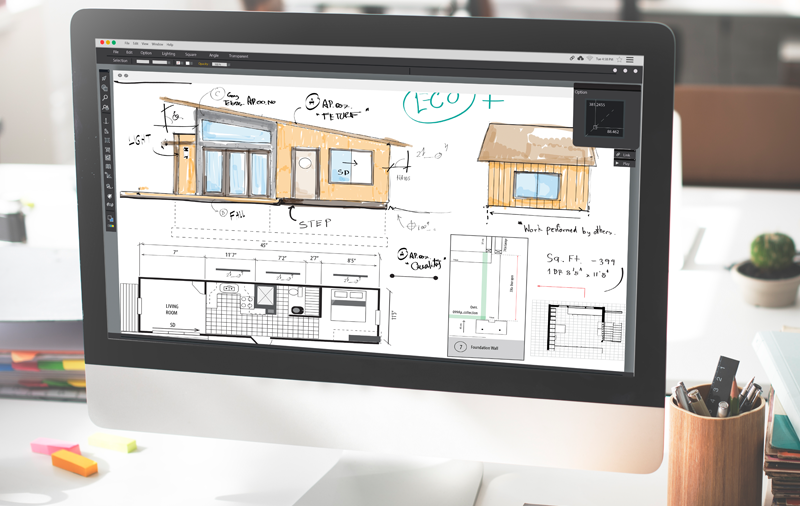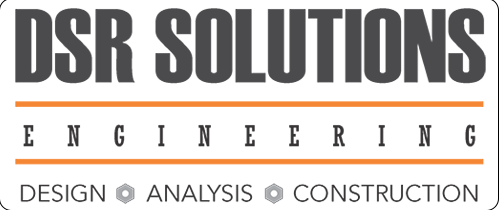CAD 2D Architectural Layout

Architectural layout refers to the design and arrangement of spaces within a building or structure. This includes the placement of walls, doors, windows, and other architectural features, as well as the flow and organization of spaces.
Architectural layout is a critical part of the design process for any building, as it establishes the overall form and function of the structure. The layout must take into account the needs and preferences of the occupants, the intended use of the building, and any relevant codes and regulations.
Some key considerations in architectural layout include:
- Functionality: The layout must be designed to support the intended use of the building, whether it is a home, office, school, or other type of space.
- Flow: The arrangement of spaces should promote a logical and efficient flow of movement, with clear paths and transitions between areas.
- Safety: The layout should be designed to minimize hazards and ensure the safety of occupants, with proper placement of exits, fire suppression systems, and other safety features.
- Accessibility: The design should take into account the needs of individuals with disabilities, providing accessible routes and features such as ramps, elevators, and wider doorways.
- Aesthetics: The layout should also be visually appealing, with a pleasing balance of form, color, and texture that enhances the overall experience of the space.
Architectural layout can be created using a variety of tools, including 2D and 3D design software, hand-drawn sketches, and physical models. The process often involves multiple iterations and revisions as the design is refined to meet the needs of the project.
We are a full service drafting firm providing a full range of mechanical 2D/3D CAD Drafting and Engineering Drawings.




























